Creating the perfect school library space
Published on: 25 Mai 2021 Author: Catherine Millar
How can primary schools turn their libraries into inspiring, welcoming places - especially if there's hardly space for a library to begin with? Reading consultant and former assistant headteacher Catherine Millar shares some tips on getting the most out of a library space.
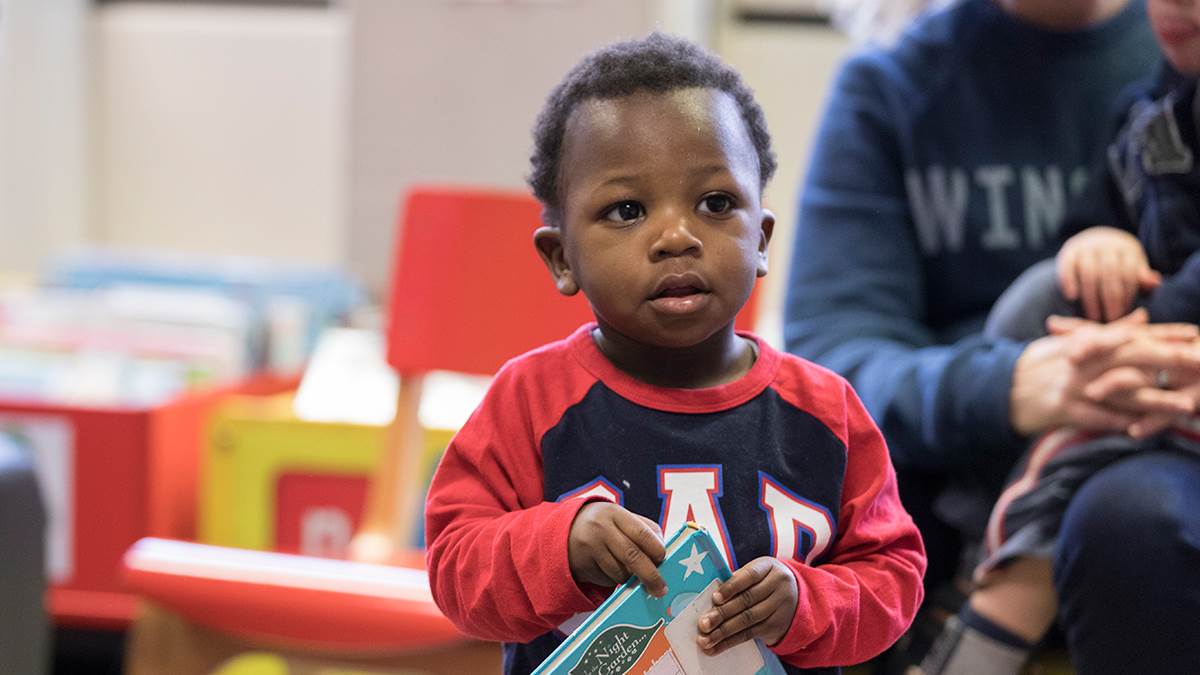
Why have a school library?
There is a wealth of research and learning which shows the positive impact of reading for pleasure. Children who are motivated to read are engaged learners; are empathetic and have better social skills; are more likely to achieve at school, and there is a positive impact on their mental health. A good school library goes a long way to helping this, as the best libraries aren’t just about books - they encourage curiosity and innovation, are a space for deep thinking and lively discussion, provide access to information and knowledge, and are a pivotal place for displaying and developing a reading culture in school.
Our young people deserve the best library spaces that we can design for them.
When we consider how design influences learning, the way it impacts how we feel and behave, how engaged or distracted we are, we realise that small changes which cost little or nothing can make a real difference to children. This is the first of two blogs on creating a library space.
Creating the physical environment
We’ll start with creating the physical space. Where in the school will your library be housed? This is often the most problematic issue for schools where space is of a premium. The minimum space requirements are 9m2 + 0.05m2 for every primary pupil or +0.12m2 for every secondary pupil as described in government guidelines & recommended by the School Library Association. 10% of the school population or a whole class, whichever is greater, should be able to be seated in the library at one time.
Some of the schools we are working with in the Life-Changing Libraries project are fortunate enough to have a spare classroom, but other schools have to be more creative, sometimes converting storage rooms into libraries. Often there is no choice in where the library goes but think carefully about the messaging that is sent to children about how valued books and reading are. First impressions really are crucial.
According to the Salford University ‘Clever Classrooms’ report, differences in the physical characteristics of classrooms explain 16% of the variation in learning progress over a year for pupils.
Let’s unpick these findings to suit a library. They found the following design factors to be particularly influential:
Naturalness:
- Light – ideally the library would have windows facing east or west for natural light. Avoid or minimize displays on the windows if natural light is in short supply and avoid placing high shelving over the glazing. Keep access to blinds clear & use them to address glare issues.
- Air quality and ventilation – children are vulnerable to building-related pollutants because their breathing and metabolic rates are high, and in schools the occupancy rate is high. Opening windows is highly recommended – in a typical classroom it will normally be necessary to open a window in the duration of a lesson. Perhaps consider installing a CO2 meter. Plants allow pupils to experience natural elements, with the added bonus of improving air quality.
- Temperature – cooler is best in terms of pupils’ learning efficiency.
Individualisation:
Ensure well-defined zones in your library to facilitate appropriate learning options. For example in a primary library, a carpet area is a useful zone for storytelling or listening to a teacher read.
- Ownership – personalisation of a space promotes greater participation. Child-centric furniture is important to show pupils are valued, even if it is at the expense of us old folk’s knees and backs!
Stimulation:
There should be an appropriate level of complexity in stimulation – we should aim for a happy medium between being enough to stimulate the pupils’ attention without becoming chaotic. As a rule of thumb, 20% to 50% of the wall space should be kept clear. Complement the basic characteristics of the space – take into account nooks and crannies in the wall design & complex ceiling design too.
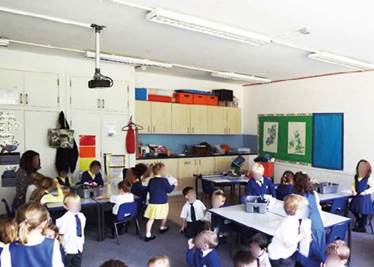
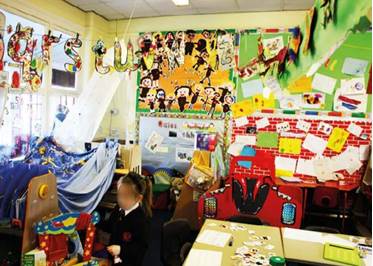
From left to right, a classroom offering too little, and then too much, visual stimulation. Below, a classroom offering just the right amount of visual stimulation.
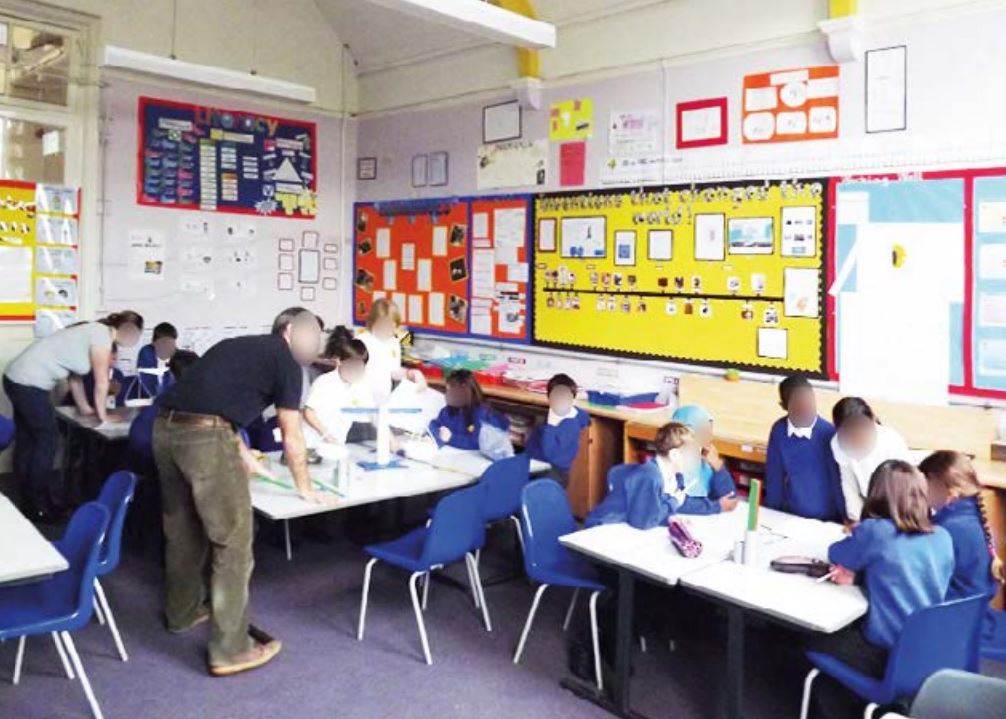
- Colour – Assess the colour elements already in place & then make decisions about how much bright colour to use. Increase stimulation against a muted background, or calm the feel if it is already bright. Again, keep a happy medium between the two.
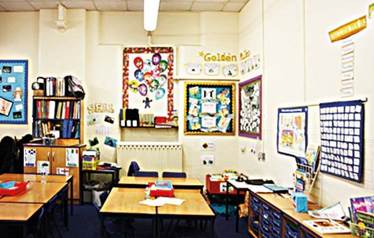
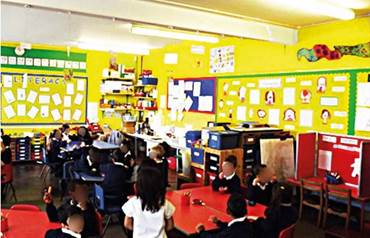
From left to right, a classroom showing too little colour in its walls and areas, and a classroom showing too much.
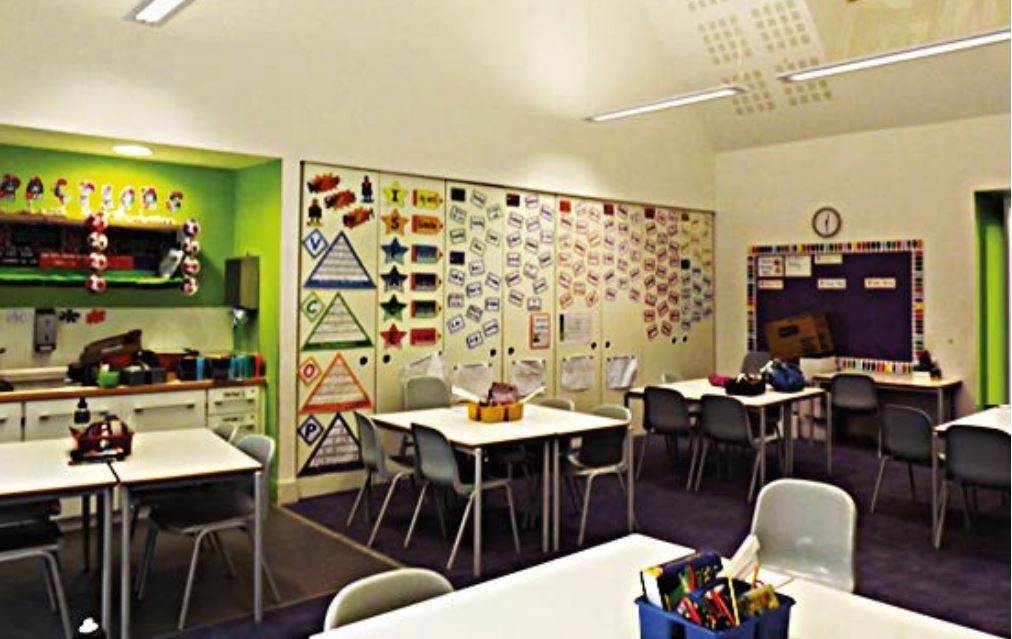 This classroom shows just the right amount of colour in its walls and display areas.
This classroom shows just the right amount of colour in its walls and display areas.
One last point about the physical environment of a school library before we move on – keep the library as a library. Don’t let it become a storage space or a group workspace alone. Have more space for bookshelves, books & tables than PCs.
With our Life-Changing Libraries project we have been so fortunate to work with library design specialists and outfitters FG Library and Learning and you can reach out to them for more information here: https://www.fglibrary.co.uk/.
Catherine Millar is a former assistant head teacher and reading consultant. You can follow her on Twitter at @allicatski and check out her website here https://www.readingforpleasure.co.uk/About-me. Check back on 22 June when we will reveal the new design of our six Life-Changing Libraries case study schools!
Many thanks to Professor Peter Barrett from the Holistic Evidence and Design (HEAD) project and Clever Classrooms Design for allowing us to use these classroom images. Find out more at www.cleverclassroomsdesign.co.uk.
Check out more Life-changing Libraries blogs:
How to bring your school library to life with child-focused and creative ideas
Ten tips for creating an unforgettable school library
How six schools hope Life-changing Libraries could change their students' lives
Waterstones Children's Laureate: Joseph Coelho
Poet Joseph Coelho is the Waterstones Children's Laureate for 2022-24.
The role of Children's Laureate is awarded once every two years to an eminent writer or illustrator of children's books to celebrate outstanding achievement in their field. Find out what Joseph's been up to.





